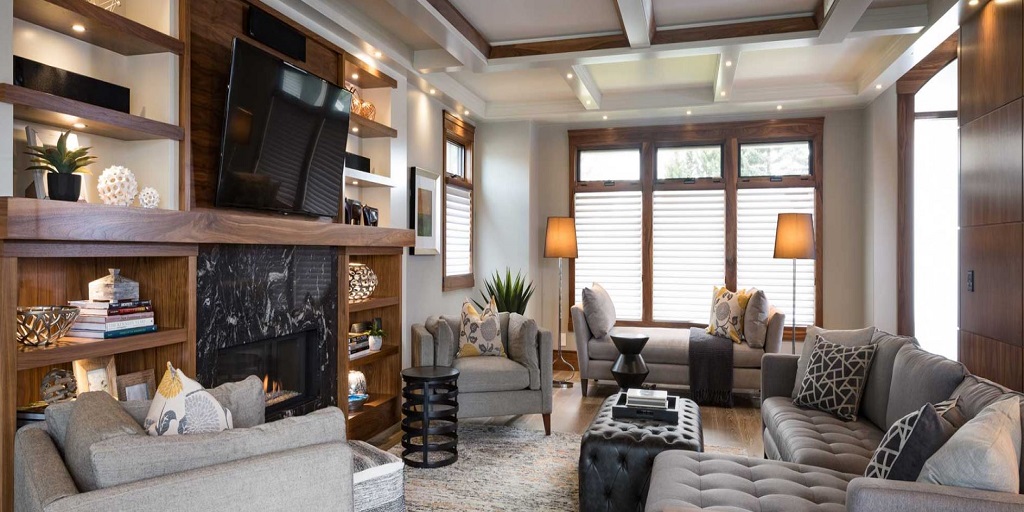One of the benefits of working with Calgary custom home builders inner city is that you have complete freedom of design. You can get involved in every aspect of the project and can build a home that is precisely per your vision.
The primary element of the layout of your custom home is the floor plan, where you can incorporate your unique ideas. Perhaps your job or lifestyle demands a look and functionality that is outside of conventional norms. However, no matter how beautiful and perfect your house is, you should ensure that it suits your family’s needs.
Considerations to Weigh in for a Custom Home Floor Plan
It is indeed exciting to craft a home according to your taste and desired specifications, but plenty of options can seem confusing. Before choosing a floor plan, you should think of a handful of factors, from room sizes to functionality.
Adaptability
Irrespective of your current family situation, it is wise to make room for upgrades five to ten years down the road. Your young kids grow up and may want private spaces for themselves. In such a case, it is better to leave some areas now that you can later convert them into separate sections or extra bedrooms.
Or perhaps you plan to have a luxury kitchen after a couple of years, even if you don’t have a high-end fridge or multi-burner gas stovetop.If so, your choice of floor plan must contain additional space to accommodate future appliances and cabinetry.
Level Spaces
Your Calgary custom home builders inner city may ask you typical questions like whether you prefer a multi-level or single-level layout. Picking the right level depends on the kind of lot you have.
For instance, if you own a larger lot, building a single-level home with access to a picturesque backyard may be better. Or, you can incorporate a sunshine basement and big glass windows to let natural light inside. On the other hand, multi-level layouts are advisable for smaller lots or young families with lots of activity spaces.
Accessibility
If there are young kids, seniors, or persons with specialized needs, having fewer stairs to climb is preferable. Wider hallways and entrances improve accessibility in the entire home. Instead of exterior stairs, consider a partial walkout basement that leads to backyard gardens. This way, you can avoid the slippery steps during winter.
Furthermore, try fantastic safety features and amenities like a roll-in shower in the downstairs bathroom with wheelchair access. Open floor plans that allow unobstructed lines of sight to monitor your environment are also worth considering.
Social Interactions
Some people love to invite friends and colleagues over for dinner, host parties, schedule family game nights, or work from home. Such homeowners may want to design areas for different purposes, such as a home office, game room, entertainment center, etc.
Also, plan for a mudroom or a large vestibule in the entrance to store visitors’ coats, shoes, bags, and other items as they arrive. You prefer to keep certain indoor areas private; you can use walls and partitions to separate the sections.
Contact Calgary Custom Home Builders Inner City with Your Ideas
Whether you already own a home and are looking to move or buying a house for the first time, contact Calgary custom home builders inner city. We prioritize your vision and help you realize your dream home with your exact specifications. Call RareBuilt Homes today!



